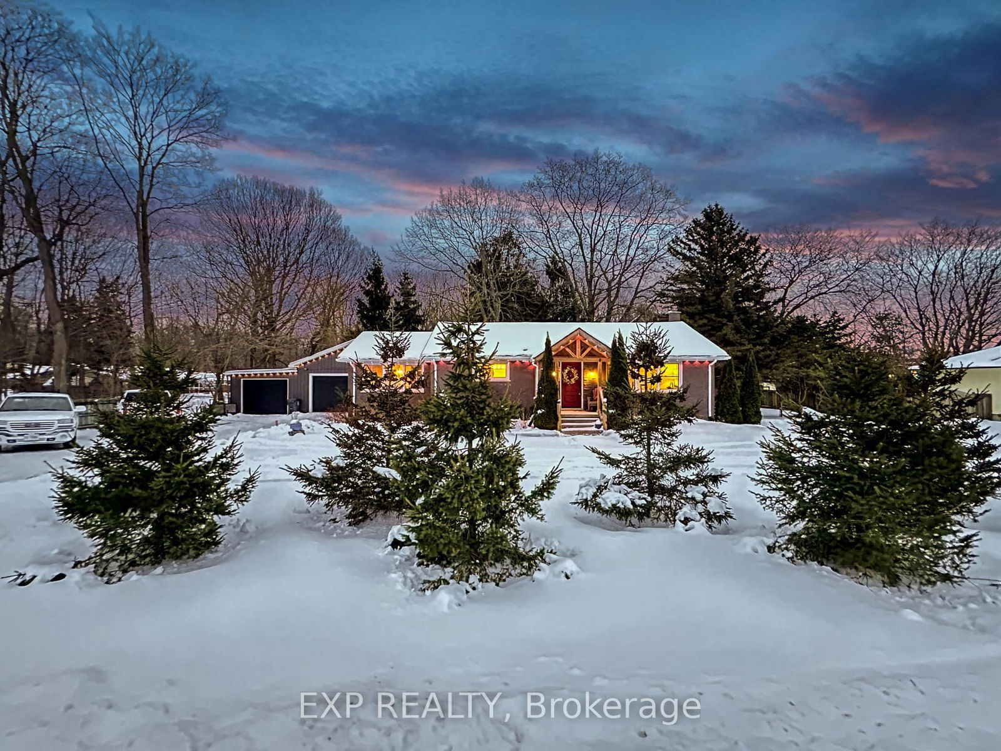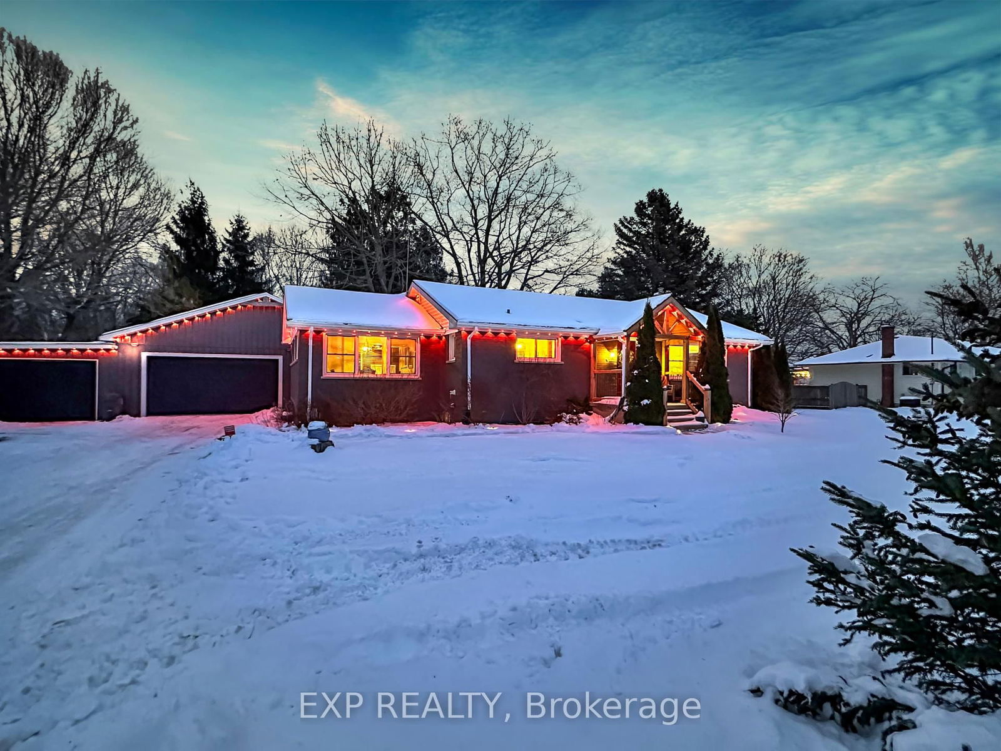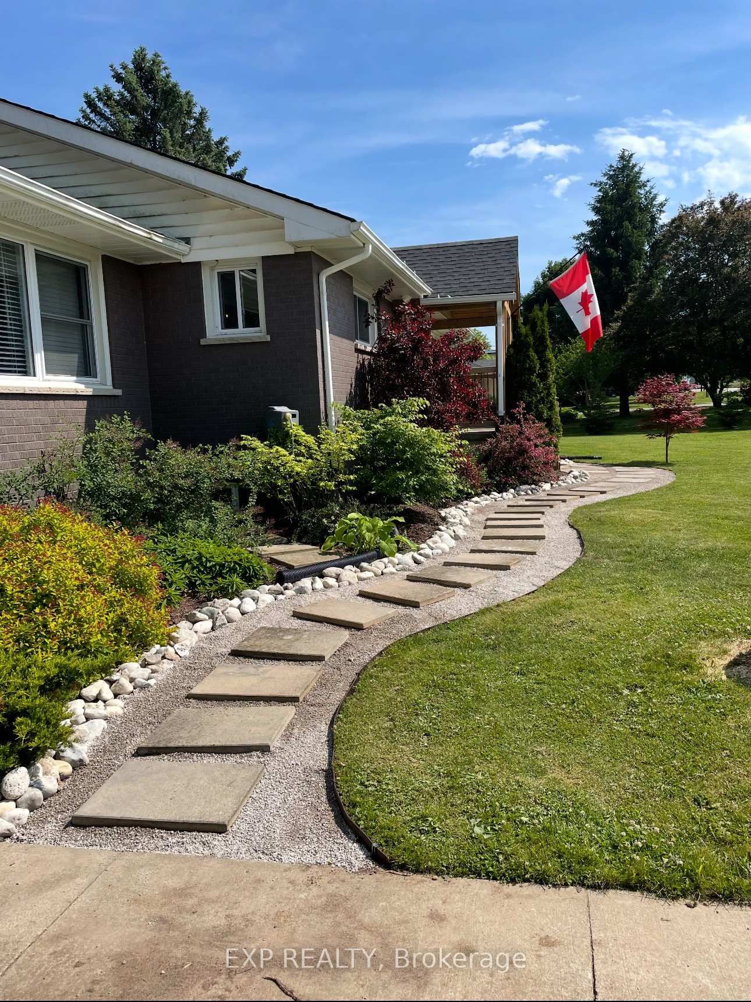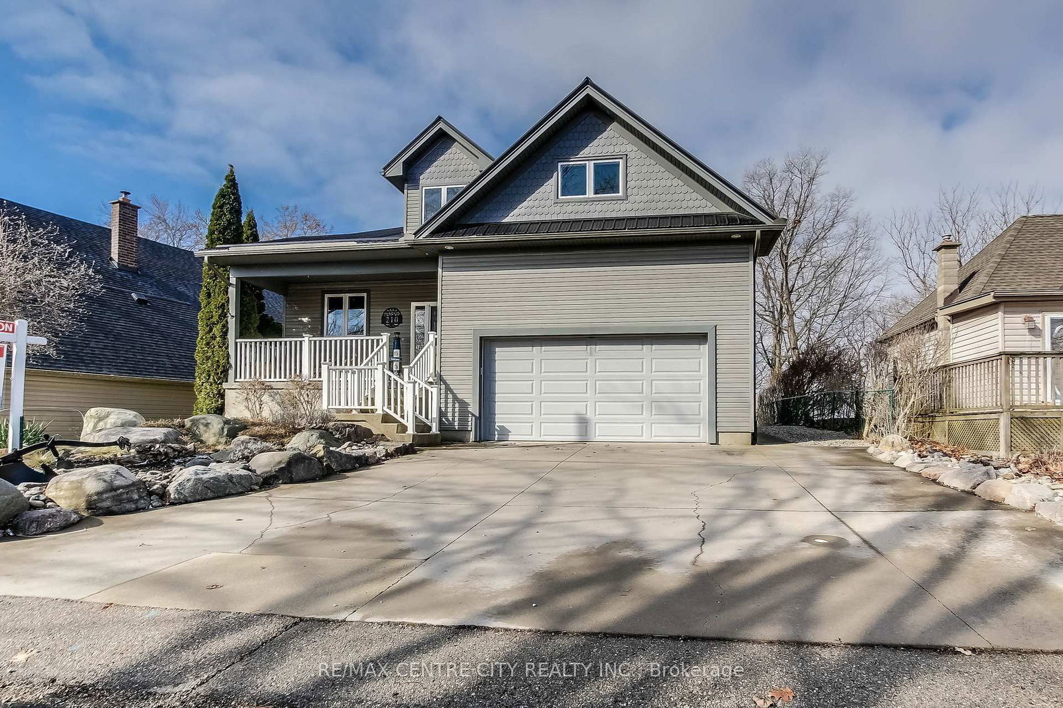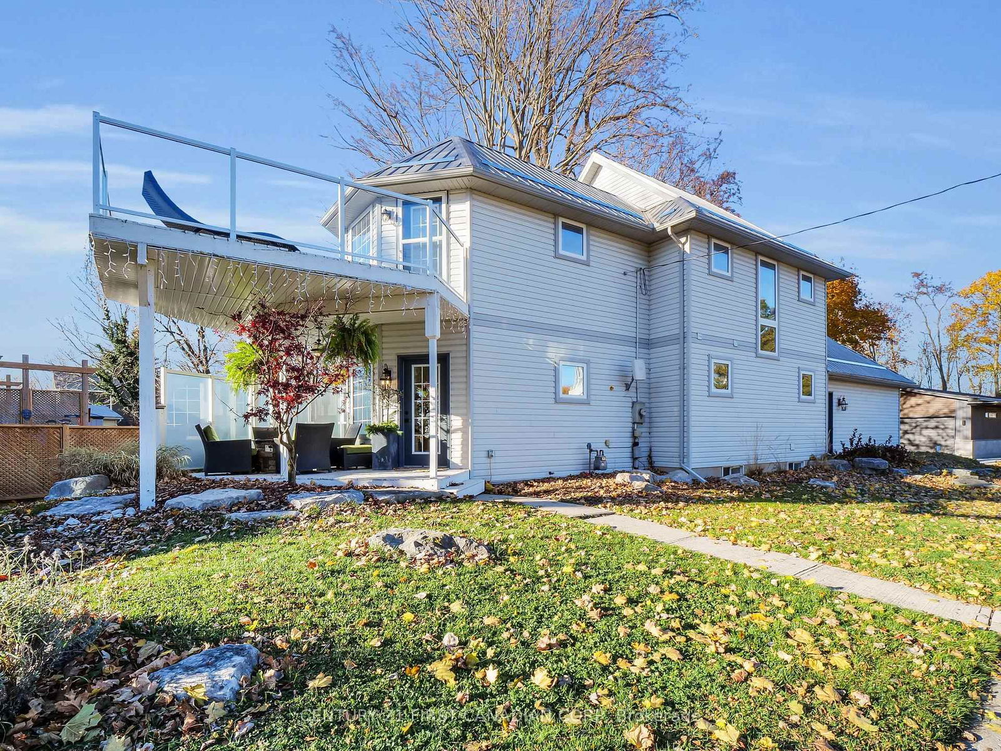Overview
-
Property Type
Detached, Bungalow
-
Bedrooms
3 + 1
-
Bathrooms
2
-
Basement
Finished + Full
-
Kitchen
1
-
Total Parking
12 (2 Detached Garage)
-
Lot Size
272x118 (Feet)
-
Taxes
$5,223.00 (2024)
-
Type
Freehold
Property description for 4740 East Street, Central Elgin, Rural Central Elgin, N5L 1J1
Estimated price
Local Real Estate Price Trends
Active listings
Average Selling Price of a Detached
April 2025
$636,667
Last 3 Months
$708,872
Last 12 Months
$821,819
April 2024
$650,144
Last 3 Months LY
$666,323
Last 12 Months LY
$723,719
Change
Change
Change
How many days Detached takes to sell (DOM)
April 2025
54
Last 3 Months
44
Last 12 Months
67
April 2024
164
Last 3 Months LY
85
Last 12 Months LY
57
Change
Change
Change
Average Selling price
Mortgage Calculator
This data is for informational purposes only.
|
Mortgage Payment per month |
|
|
Principal Amount |
Interest |
|
Total Payable |
Amortization |
Closing Cost Calculator
This data is for informational purposes only.
* A down payment of less than 20% is permitted only for first-time home buyers purchasing their principal residence. The minimum down payment required is 5% for the portion of the purchase price up to $500,000, and 10% for the portion between $500,000 and $1,500,000. For properties priced over $1,500,000, a minimum down payment of 20% is required.

